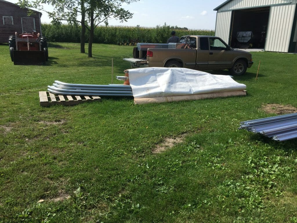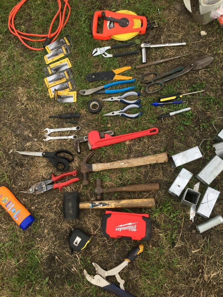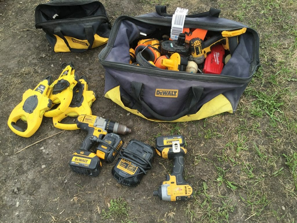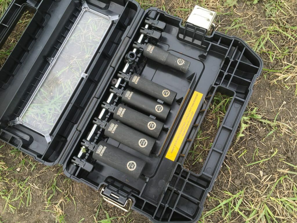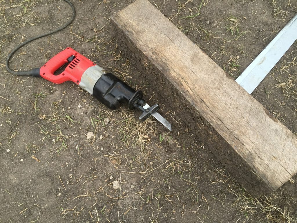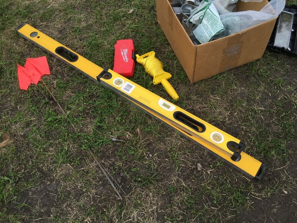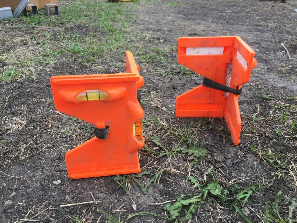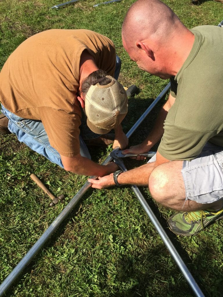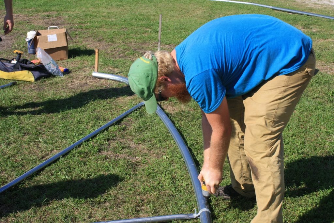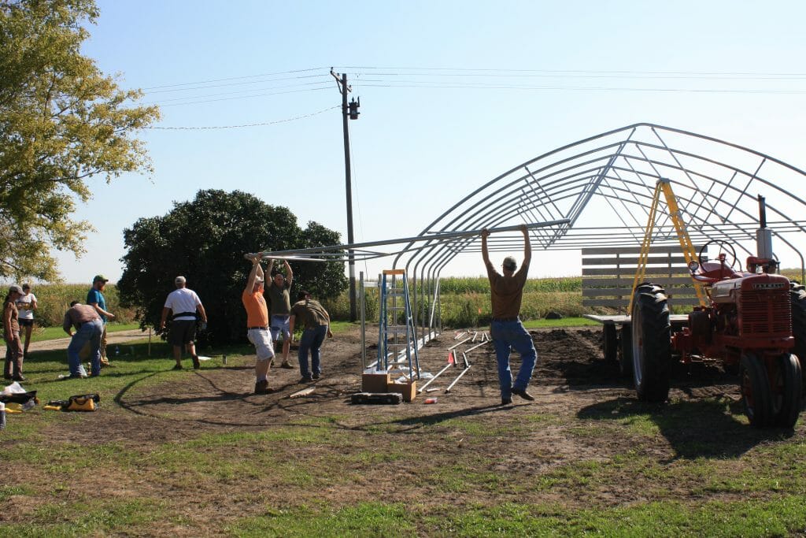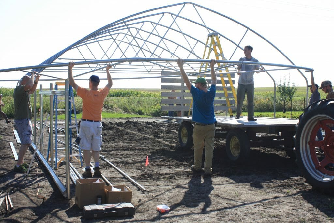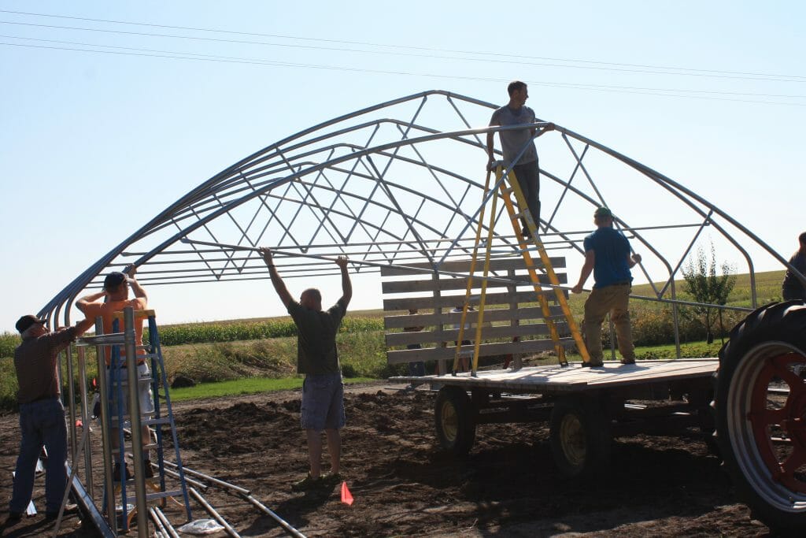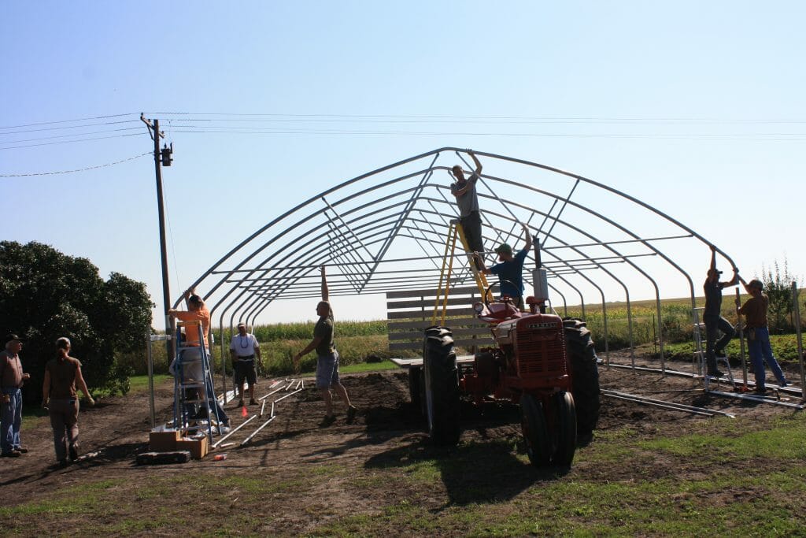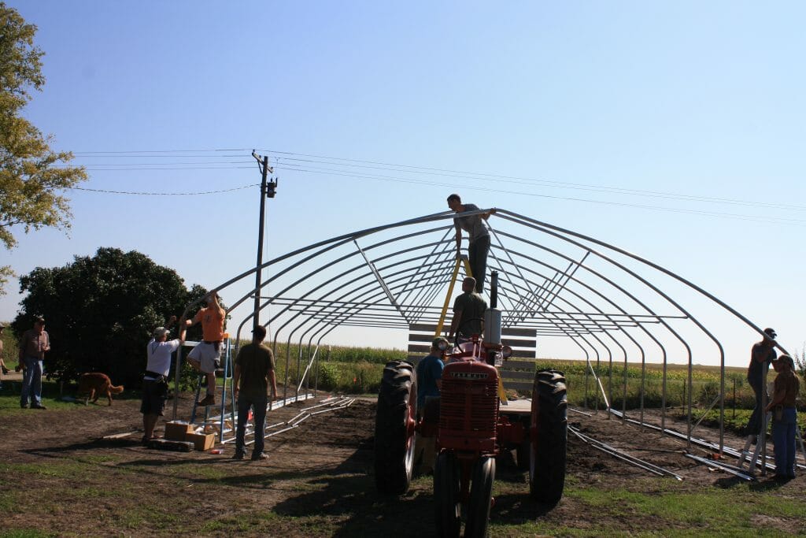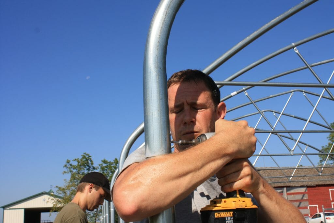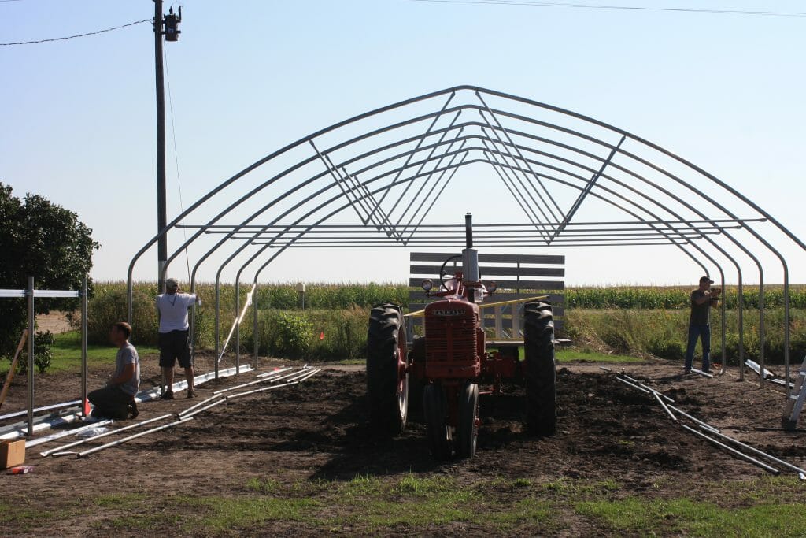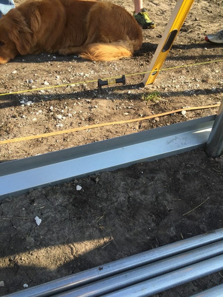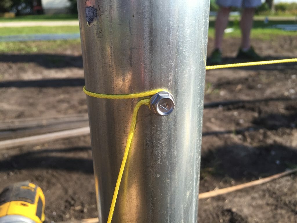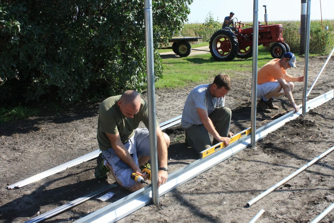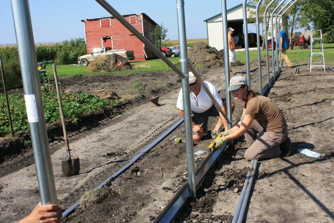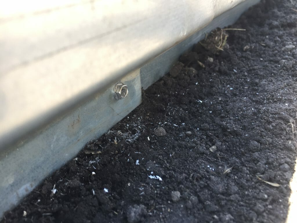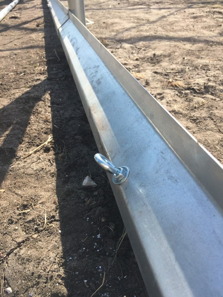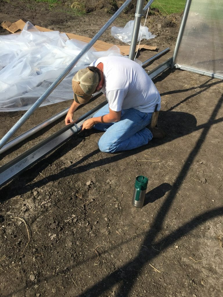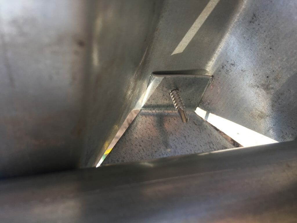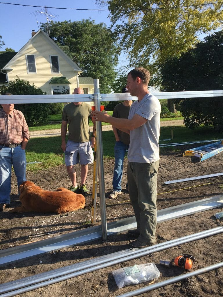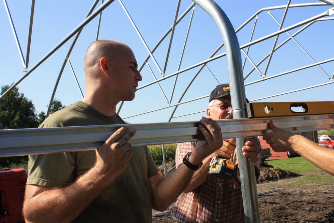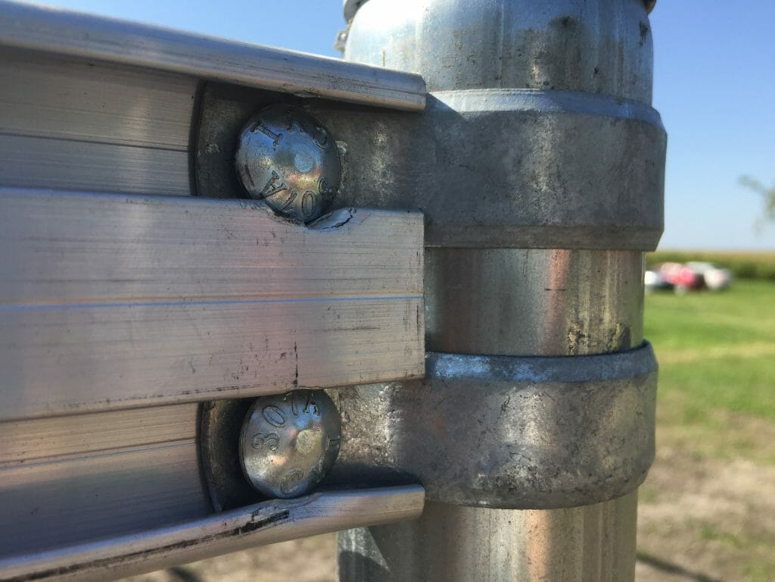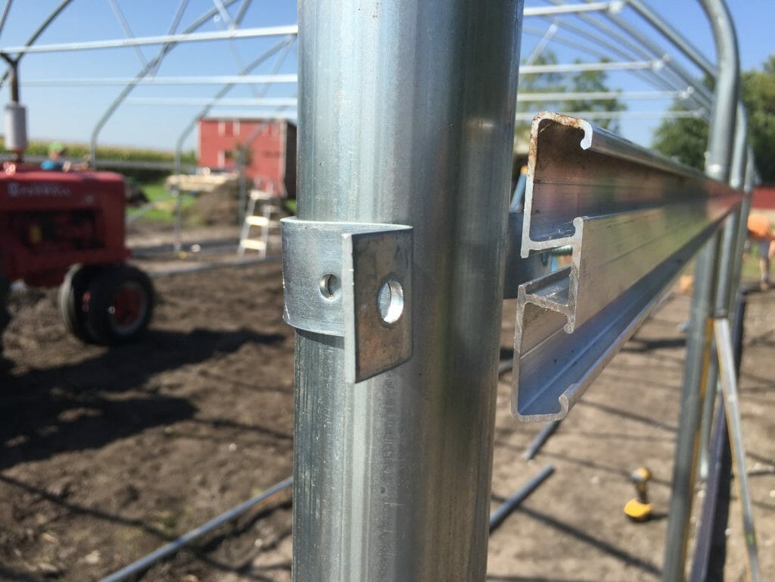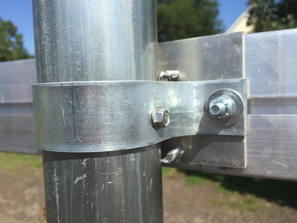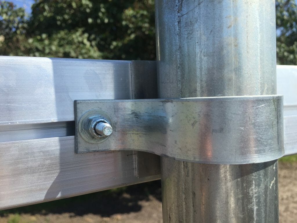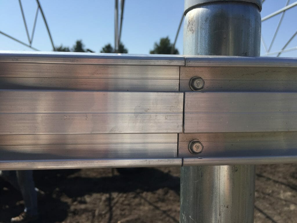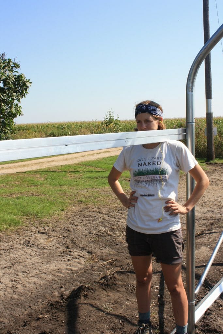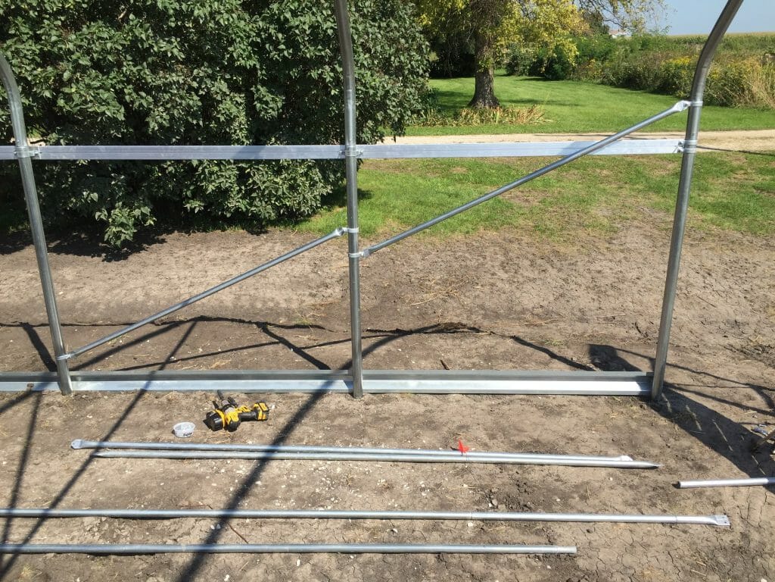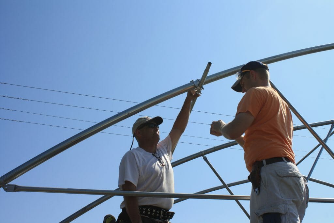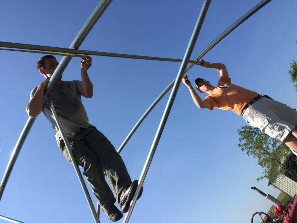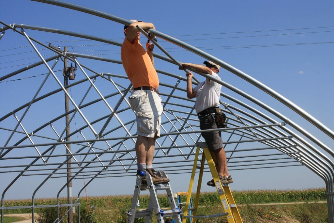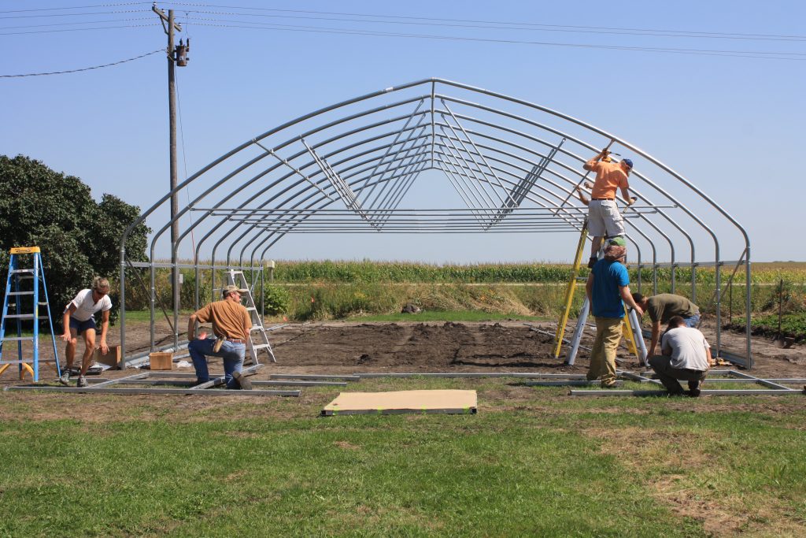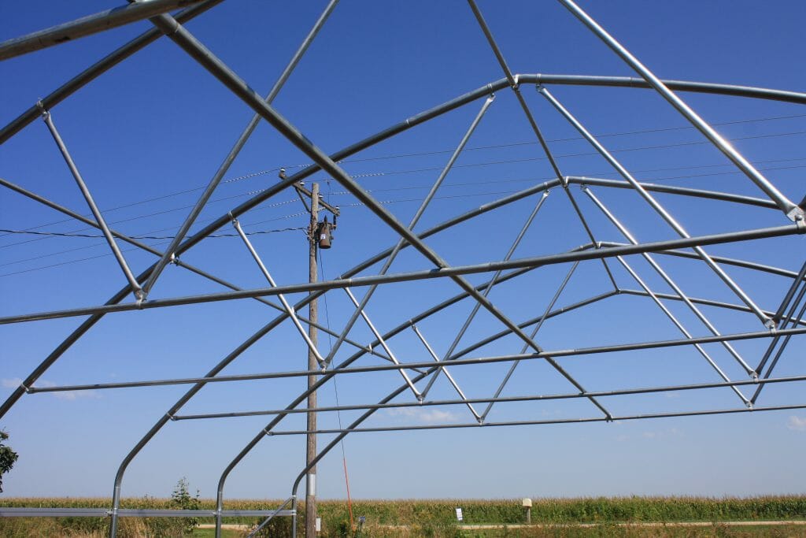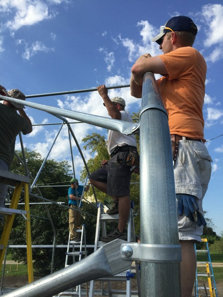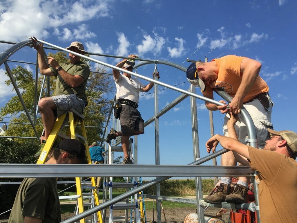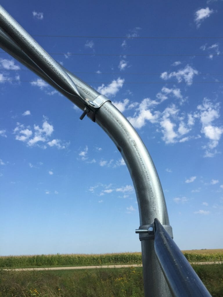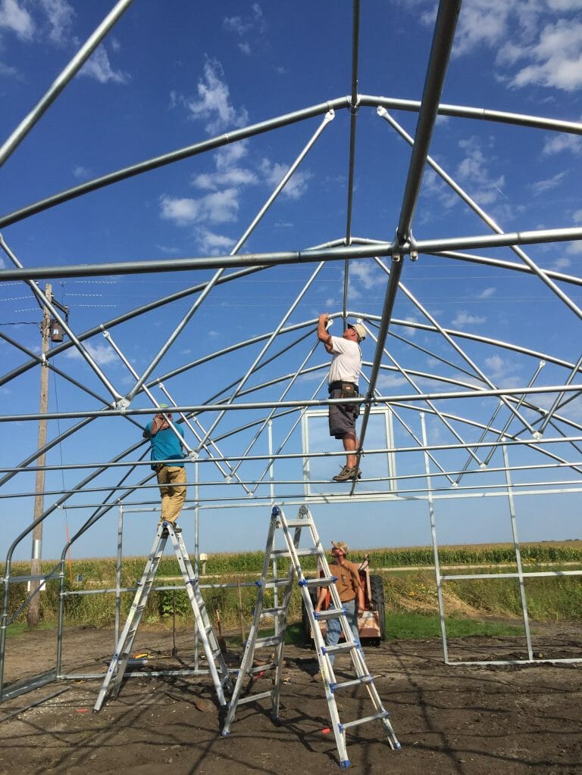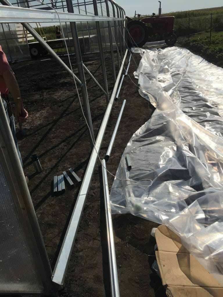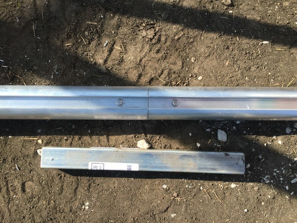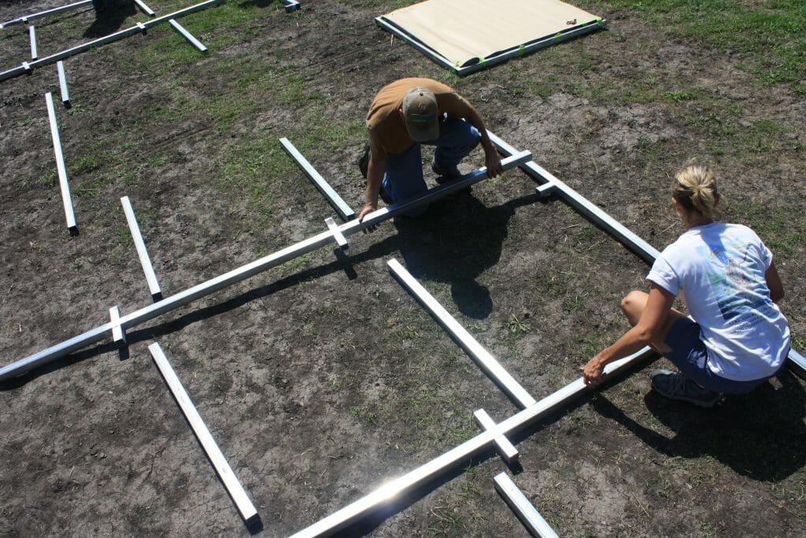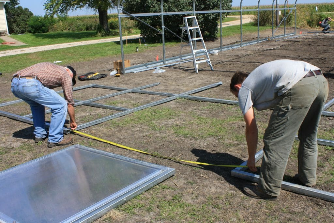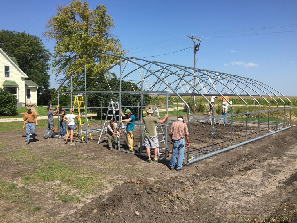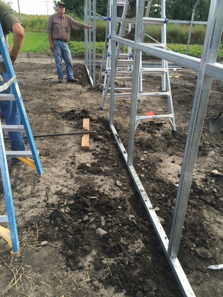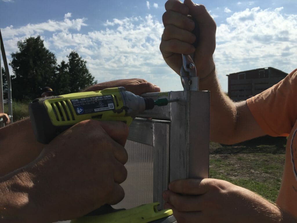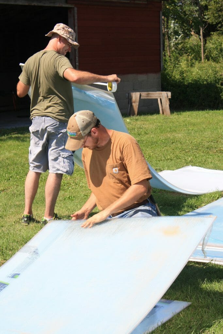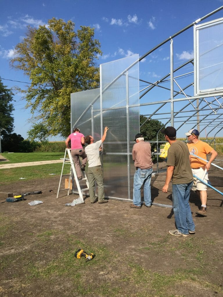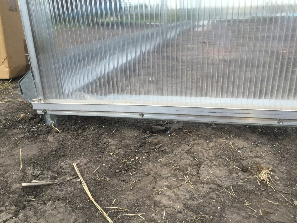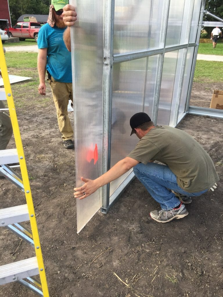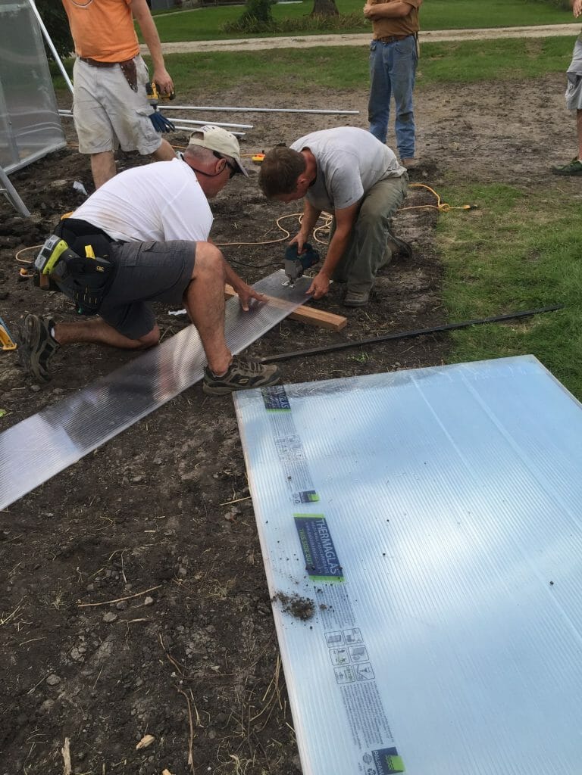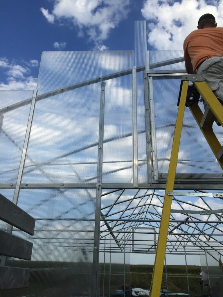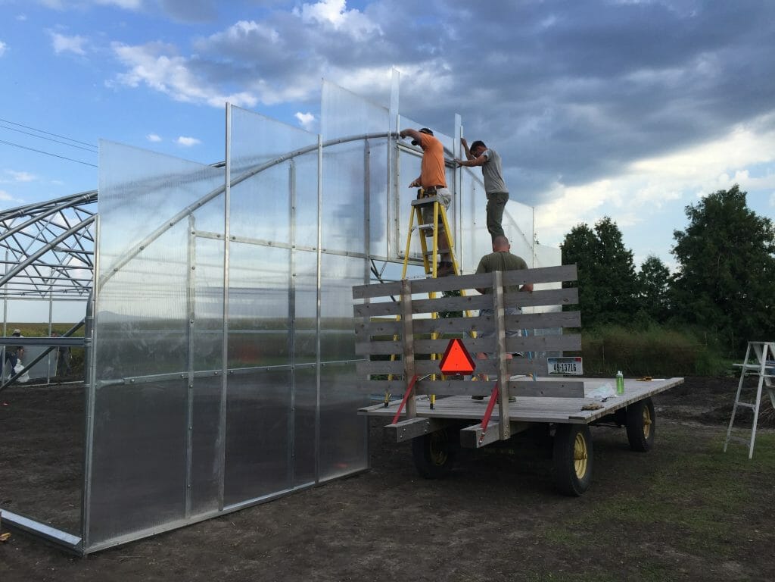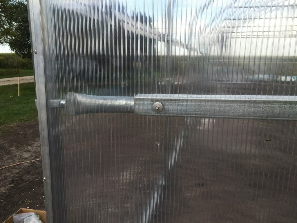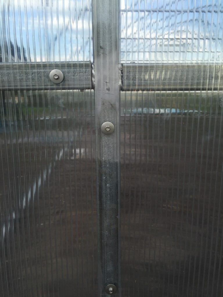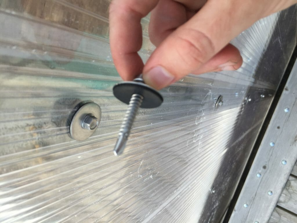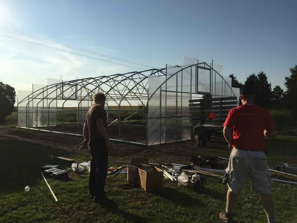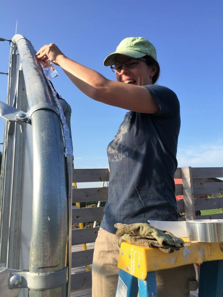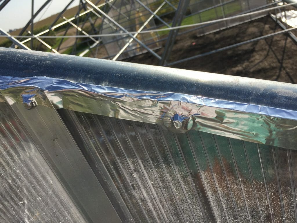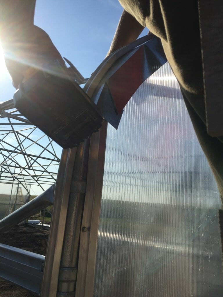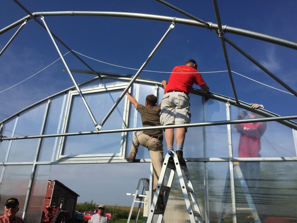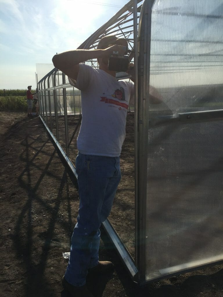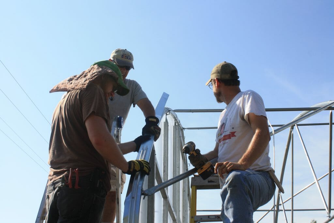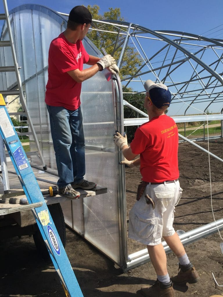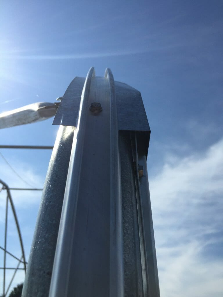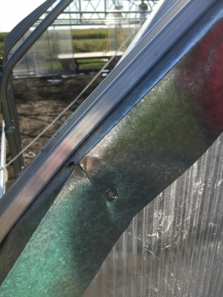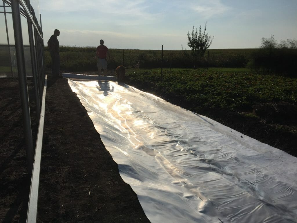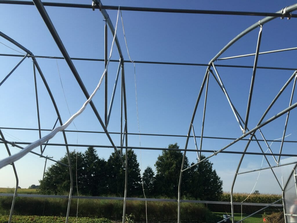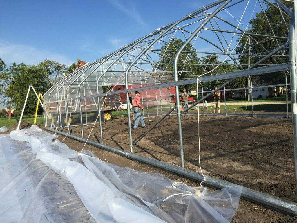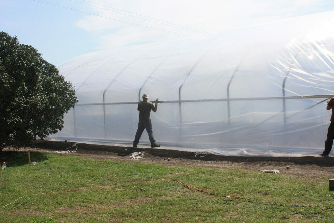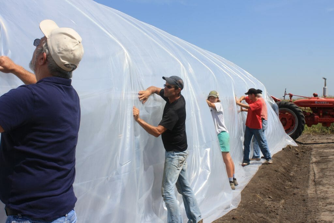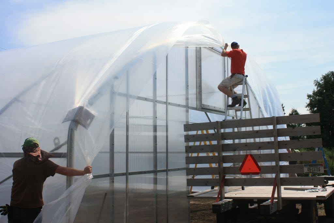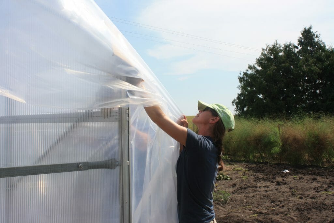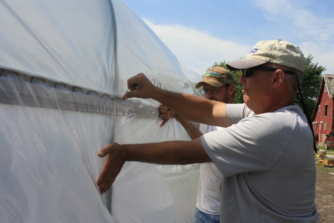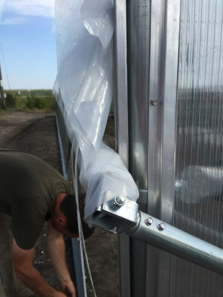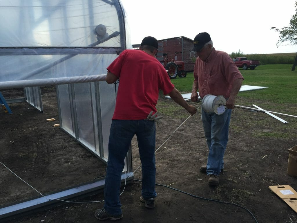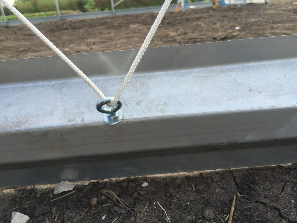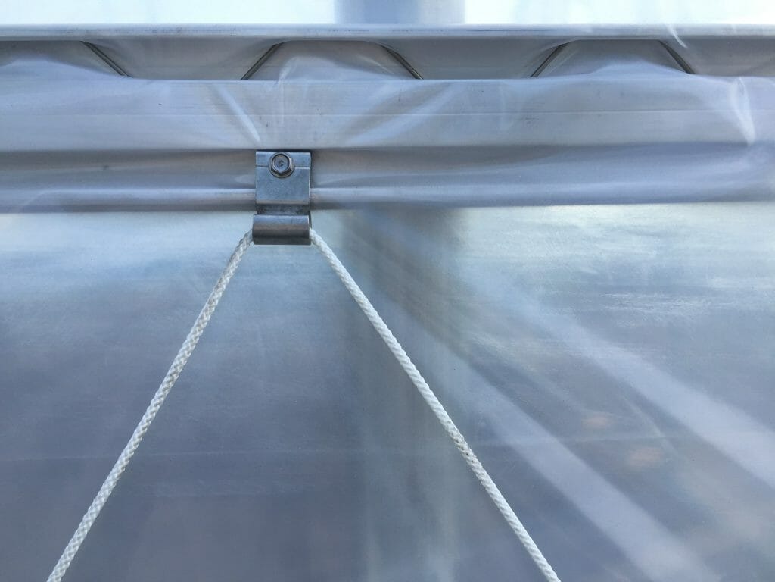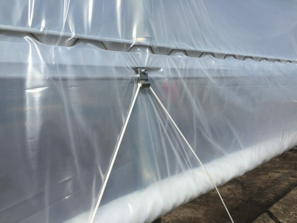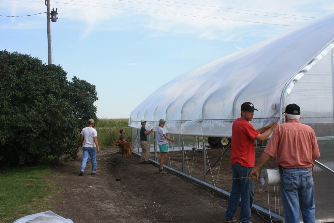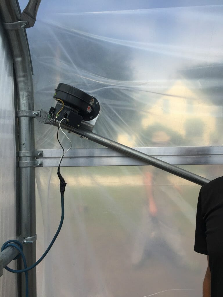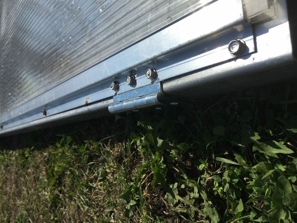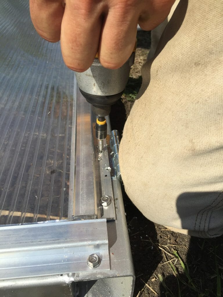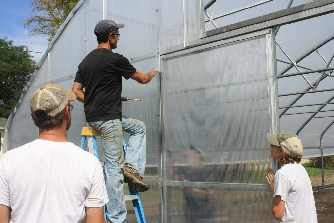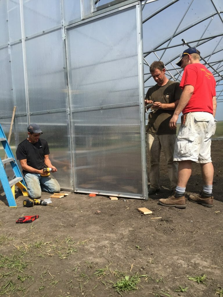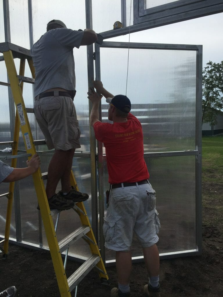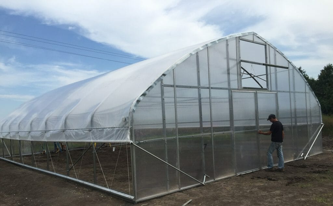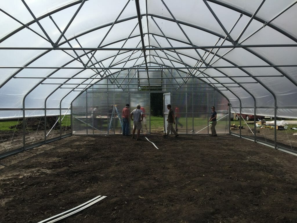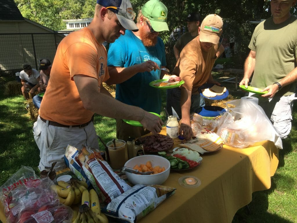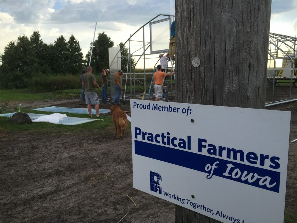Prairie Sky Farm High Tunnel Build 2015: The Photos
- Welcome to Part Two: The Photos, from the high tunnel build workshop at Prairie Sky Farm (Part 1 is the video blog posted on Oct. 6). While doing recon for part names I had forgotten, I came across this high tunnel guide from Illinois that I think is worth a look, especially for selecting and squaring the site, which is not covered in this blog post.
Be warned, this is a long blog post, and mostly photos. Descriptions of each photo are below the photo. The post is divided into five sections: 1. Ground Posts and Bows; 2. Base, Hip, Purlins and Braces; 3. Endwalls; 4. Plastic; 5. Roll-Ups and Doors.
1: Ground Posts, Bows and Tools
Bow parts, trellis, and flashing stacked from delivery.
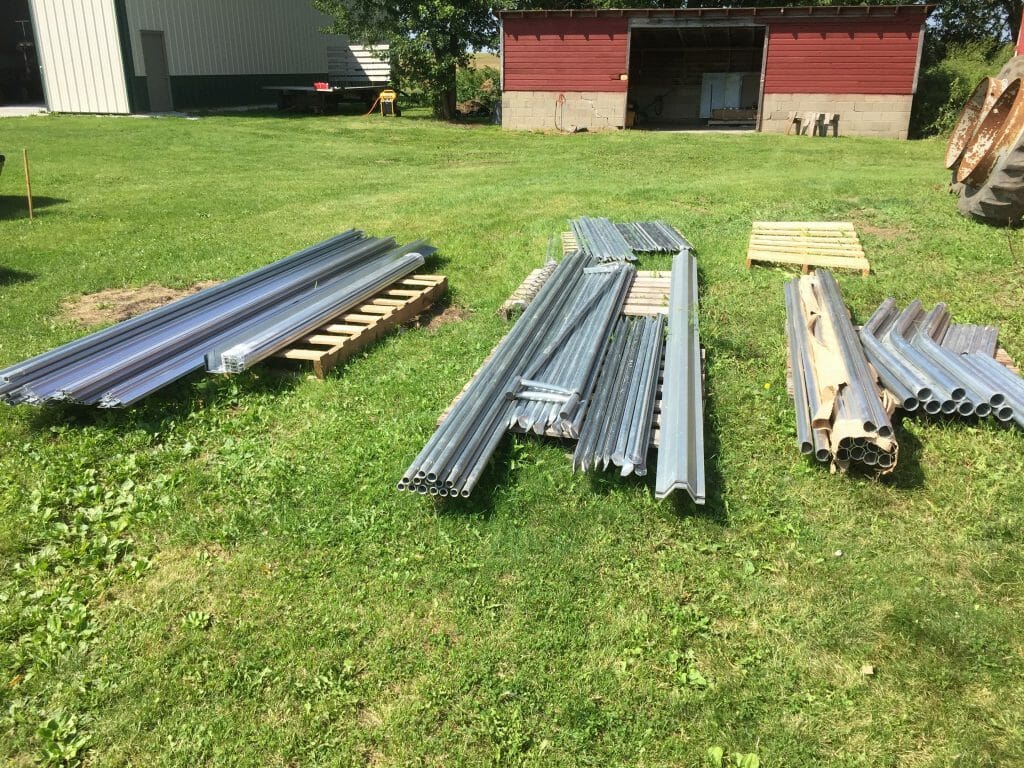 Bow pieces, baseboard, trellis, flashing, and purlins waiting to be assembled.
Bow pieces, baseboard, trellis, flashing, and purlins waiting to be assembled.
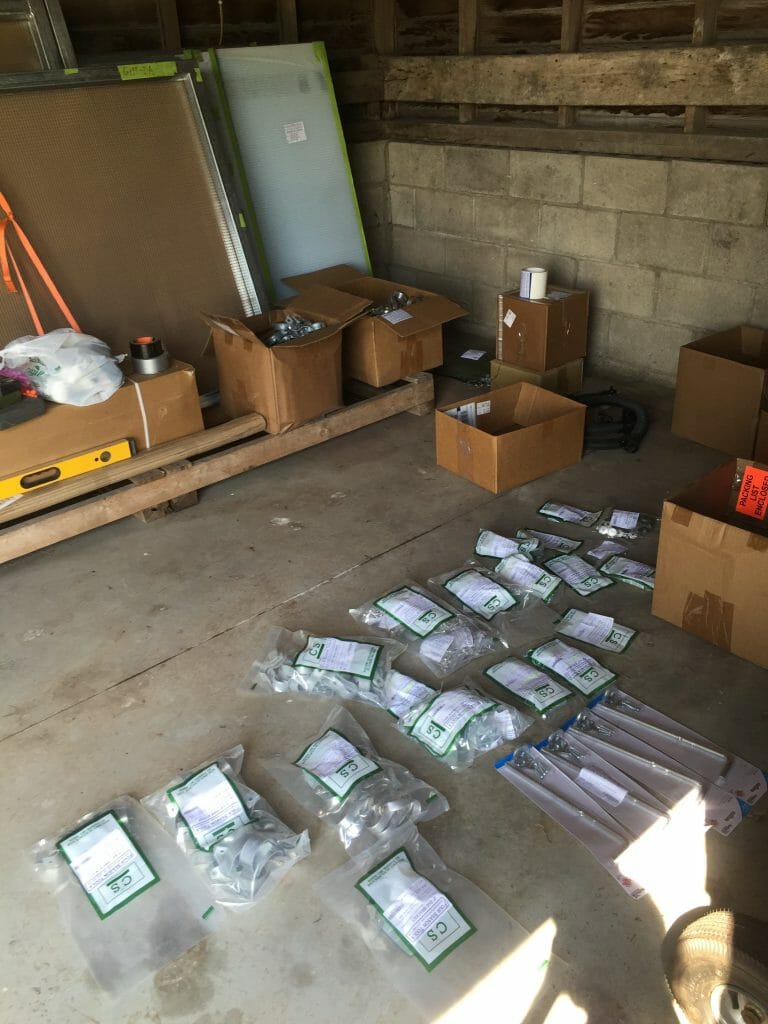 High tunnel hardware laid out for easy searching.
High tunnel hardware laid out for easy searching.
Some necessary tools: extention cords, nut drivers, wrenches, scissors, tin snips, (sunscreen!), 100′ tape measure, locking wrench, wire stripper, snip and electric tape (for installing blower), pipe wrench, hammers, rubber mallet, tape measure, drill bits, vice grips, socket sets, chisel, screwdrivers, pens and markers. (aluminum tape included in the high tunnel kit).
More 100′ tape measures (to set up the site you’ll want at least two), cordless drills and impact drivers, ear protection, 5-6 baseballs or tennis balls. We set up serveral impact drivers to drive in tek screws – hundreds of them. The drills were used to tighten down nuts on lag bolts. According to Montri, the number of cordless drills and drivers is usually the limiting factor for high tunnel builds.
Impact socket set (notice the 5/16″ is out somewhere in use).
Sawzall for cutting purlins, flashing, and a few other pieces of steel. We also used a jig saw and angle grinder to cut the poly.
several long levels, string, flags, and a rogue bit set.
Post levels
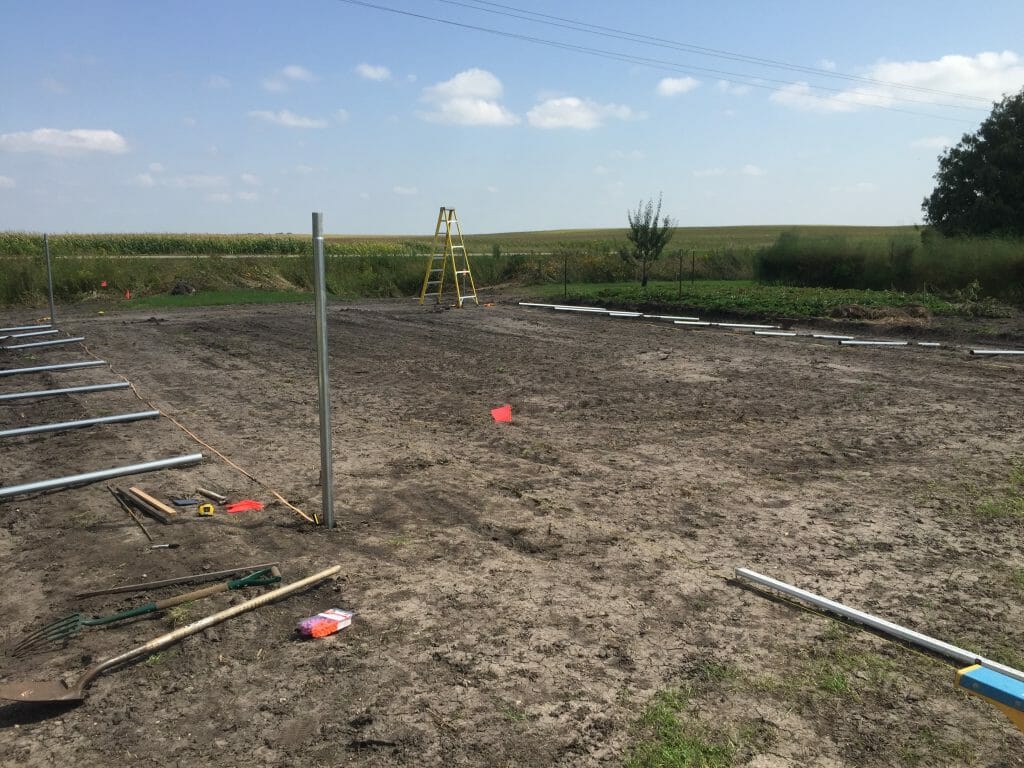 After the site was leveled and the corners squared, corner posts were put in and all other ground posts were laid out around the edges, with a measuring tape running along both sides.
After the site was leveled and the corners squared, corner posts were put in and all other ground posts were laid out around the edges, with a measuring tape running along both sides.
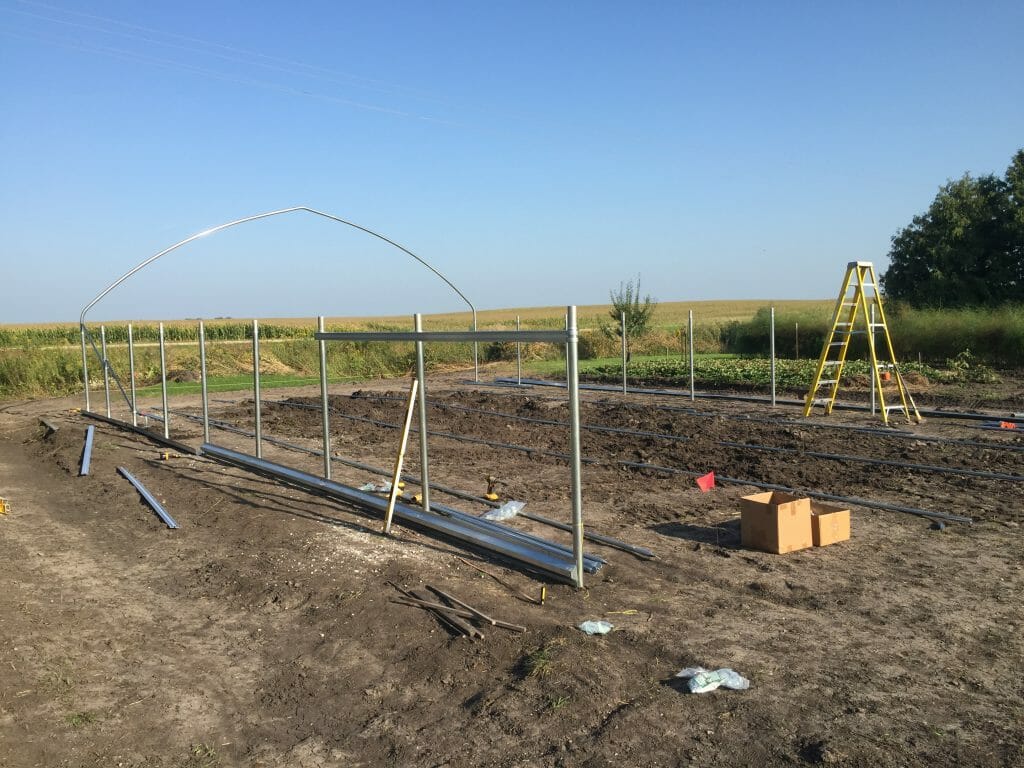 Ground posts were then pounded in (finished with a skid steer – see the video). Be sure to use the plug/cap when pounding in ground posts or the openings at the top can be bent. Baseboards and hip boards were laid out along the sides, purlins were laid out down the interior. The first endwall bow was dropped on (just to make sure we measured right). This is where we began Day 1 of the workshop.
Ground posts were then pounded in (finished with a skid steer – see the video). Be sure to use the plug/cap when pounding in ground posts or the openings at the top can be bent. Baseboards and hip boards were laid out along the sides, purlins were laid out down the interior. The first endwall bow was dropped on (just to make sure we measured right). This is where we began Day 1 of the workshop.
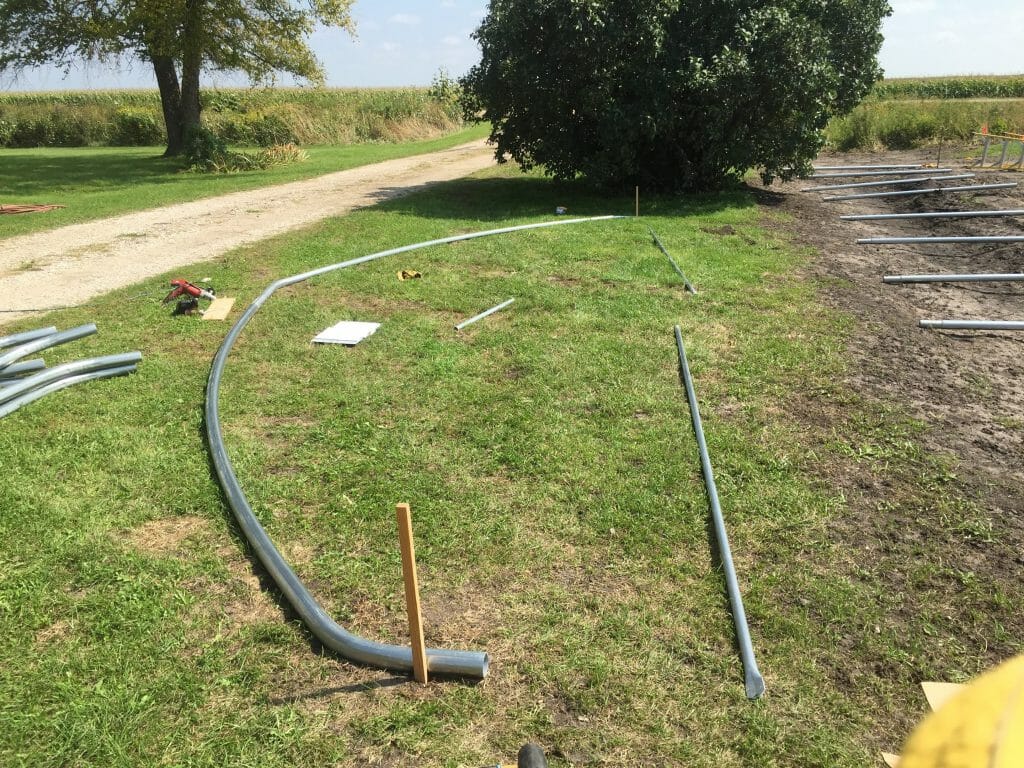 To assemble the bows, we set up a station on a flat surface; screwing together the joints when akimbo makes for a crooked house. The distance between the wooden stakes holding the ends is 1″ shorter than the width of the tunnel; this provides supportive tension when dropped onto the ground posts. This bow isn’t quite set – the end of the bow should be flush with the stake.
To assemble the bows, we set up a station on a flat surface; screwing together the joints when akimbo makes for a crooked house. The distance between the wooden stakes holding the ends is 1″ shorter than the width of the tunnel; this provides supportive tension when dropped onto the ground posts. This bow isn’t quite set – the end of the bow should be flush with the stake.
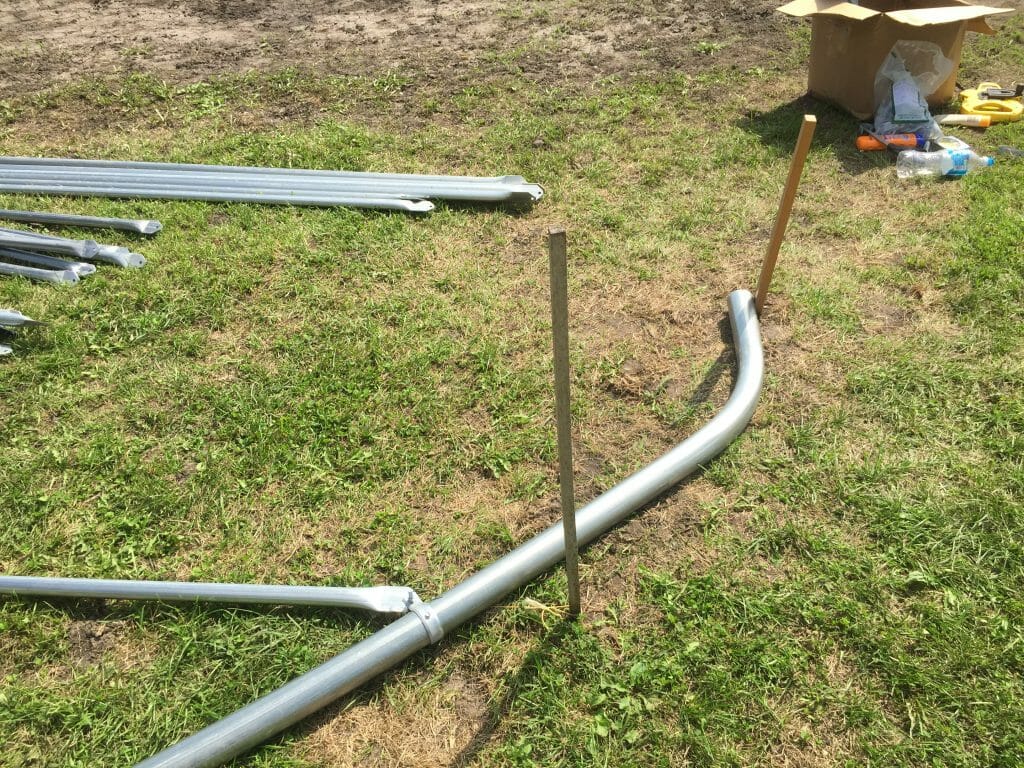 We added an additional set of stakes where the cord (bottom of the truss) runs across the bow. These stakes had a string running between them which guided the placement of the cord.
We added an additional set of stakes where the cord (bottom of the truss) runs across the bow. These stakes had a string running between them which guided the placement of the cord.
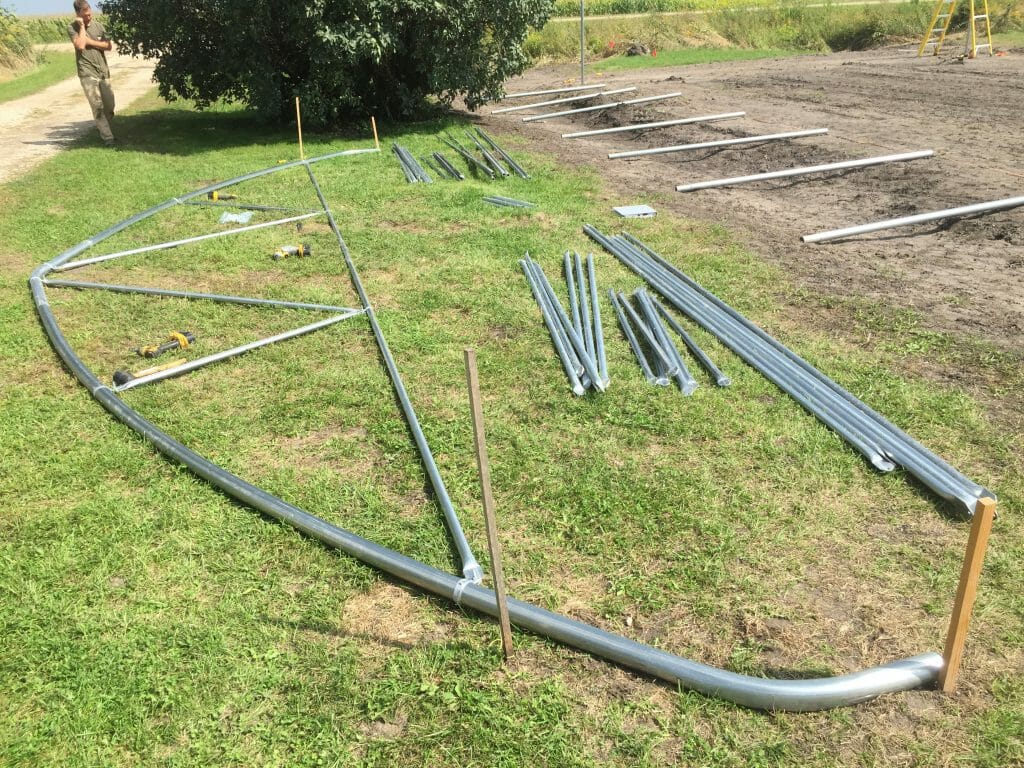 Here is a completed bow. The parts of the truss and cord and sorted and laid out on each side of the bow to make work more efficient. This high tunnel used a W-truss. #12 Tek screws were driven through each piece connection, including through the brace bands that hold the trellis. All screws driven in so that the heads would not poke out the top and rip the plastic.
Here is a completed bow. The parts of the truss and cord and sorted and laid out on each side of the bow to make work more efficient. This high tunnel used a W-truss. #12 Tek screws were driven through each piece connection, including through the brace bands that hold the trellis. All screws driven in so that the heads would not poke out the top and rip the plastic.
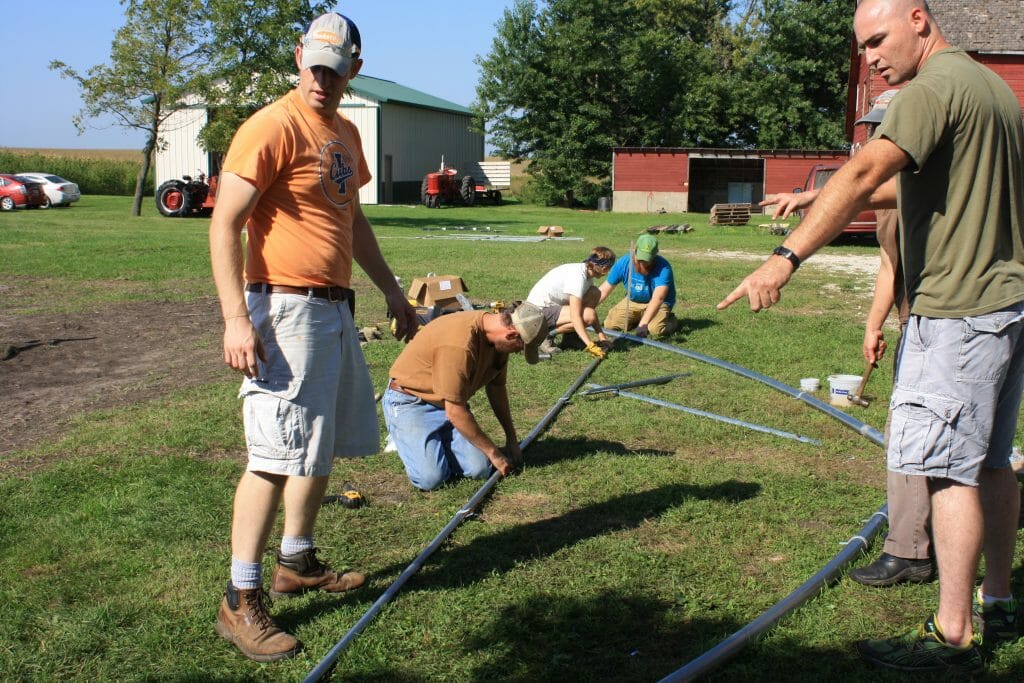 The proper order of bow assembly is first to put the brace bands on the bows in their approximate locations (after building the first bow, we measured and marked the rest). Next, Tek screw the pieces of the bow together. The cord is the first part of the truss to go on. Last, the supporting truss pieces are assembled.
The proper order of bow assembly is first to put the brace bands on the bows in their approximate locations (after building the first bow, we measured and marked the rest). Next, Tek screw the pieces of the bow together. The cord is the first part of the truss to go on. Last, the supporting truss pieces are assembled.
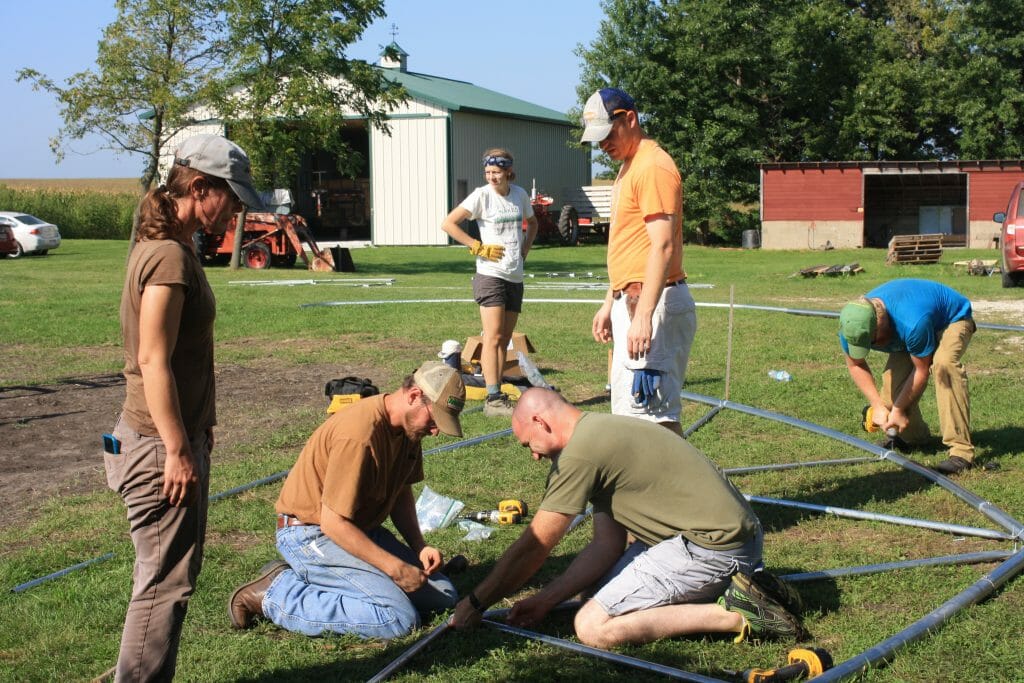 Bow assembly moves quickly with 4-5 people.
Bow assembly moves quickly with 4-5 people.
Jeremy and Josh fit two truss pieces into a single brace band along the cord. The brace bands are closed with a carriage bolt and nut, being careful to keep them level with the rest of the bow. Thankfully these nuts can be loosened and adjusted (which was needed a few times!).
Zac drives a Tek screw into the brace band of the truss.
From the staging area across the driveway, the bows are carried one at a time to be placed into the ground posts. If you damaged the tops of your ground posts when pounding them in… now is when you might find out.
Ladders on both sides and a person at the top are set up.
The group walks the truss up.
One side sets their bow end down over the ground post. Then the other side goes, shaking it until it drops down. Don’t stand on the outside of the ground posts – if the bow slips off, the tension of the bow may cause it to spring out. Also, watch your fingers! A clip of the bow setting is in the video blog. You can also see the purlins set out along the inside of the tunnel, ready for the next step.
The last bows on each side should not have any trusses. These bows will have the steel endwall frame attached, then the poly siding.
After all the bows are set into the ground posts, drive tek screws in to affix the connection. Remember to keep the screw heads on the inside of the structure so they don’t rip the plastic.
2. Base, Hip, Purlins and Braces
Baseboards, hipboards and purlins were laid out along the inside and outside of the high tunnel for quick access.
We knew the posts were all dropped to the same depth, but we wanted to see if the house would set up level (if the ground was perfectly level). The helps when getting the baseboards on – you might need to dig out a little on one side, or build up a gap. We were a little bit off, so had to scrape out about an inch in some places.
We ran a string level from corner post to corner post, wrapping the string and securing it with a Tek screw, as shown here (to keep the string from sagging).
Jeremy, Adam, and Chris checking the level and driving a Tek screw through the baseboard (also called a hat purlin, because of the profile shape), onto the ground post. Between Adam and Chris some soil had to be dug away to keep the base level.
Sarah and Jeff check the level of the baseboard after digging some soil out.
A Tek screw connecting two baseboard pieces where they overlap at a ground post. Tek screws are driven into the top and bottom lips.
an eye-bolt juts out of the baseboard. These are threaded with the anti-billow string (that will go on after the plastic).
Josh using a wrench and a socket on each side to affix the eye bolts.
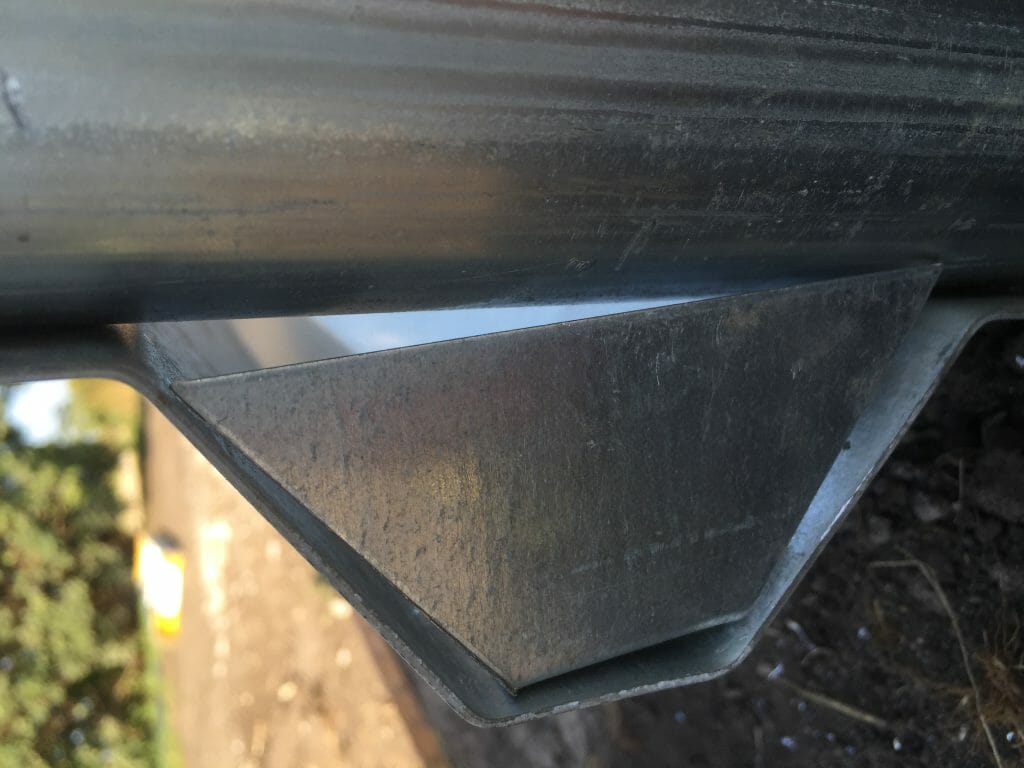 This piece fits inside the baseboard (hat purlin), acting as a cover to keep debris out. We didn’t get it seated quite straight (sorry, Sara).
This piece fits inside the baseboard (hat purlin), acting as a cover to keep debris out. We didn’t get it seated quite straight (sorry, Sara).
The hat purlin end cover from the inside, showing where the Tek screw was driven through.
Adam shows the post level to the crew and discusses the string level as we prepare to finish the baseboard and hip boards.
The hip boards took several people’s hands to hold, drive, and check the level.
At the corner post, the hip board was secured with two brace bands and carriage bolts. Check out the video showing how they held the bolt until it was sucked into the channel by the nut’s pressure on the band. This view is on the outside of the tunnel.
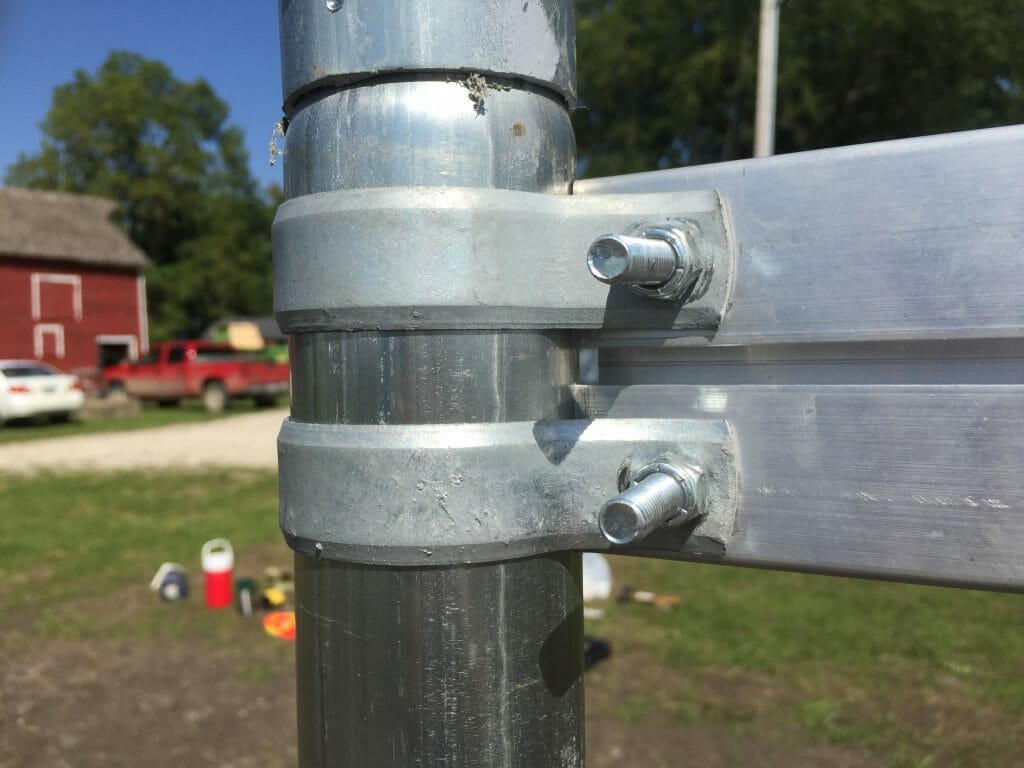 The corner post at the hip board on the inside.
The corner post at the hip board on the inside.
Ok, stay with me, here, or go watch the video. To connect two pieces of the hip board (aluminum double plastic attachment channel), you need to use a pre-drilled steel plate (for carriage bolts with the braces), and then drive through two Tek screws.
To begin, put the heads of the carriage bolts in the single channel on the inside of the hip board.
Looking at the finished product from the inside.
The steel plate has been pre-drilled to let the carriage bolts pass through. Once the bolt heads are in the channel, fit the steel plate over the bolt (it only covers the side of the ground post where the pieces connect), then add the washer, nut, and tighten down on each side. Lastly, drive Tek screws through the hip board into the steel plate, and drive a Tek screw through the brace band into the ground post.
The other side of the ground post (still on the inside). The steel plate doesn’t reach this bolt, but this nut should be tightened along with the bolt in the previous picture.
The finished outside of the hip board. Notice the Tek screws are inside the channel where they won’t rip the plastic (The plastic will lock into this channel with wiggle wire). Also, the join point for the two pieces is slightly offset from the post-center.
You can also find an appropriately-sized person if you are short on levels.
Some extra wind bracing in the first two segments of the tunnel (the corner post is on the left).
While on the ground, the bows were marked to show where the purlins should attach. The purlins were also measured and marked for where the bows should cross the purlins. Often, crew needed a rubber mallet to knock the bows into the proper position. Without doing this, the top can appear “lumpy”.
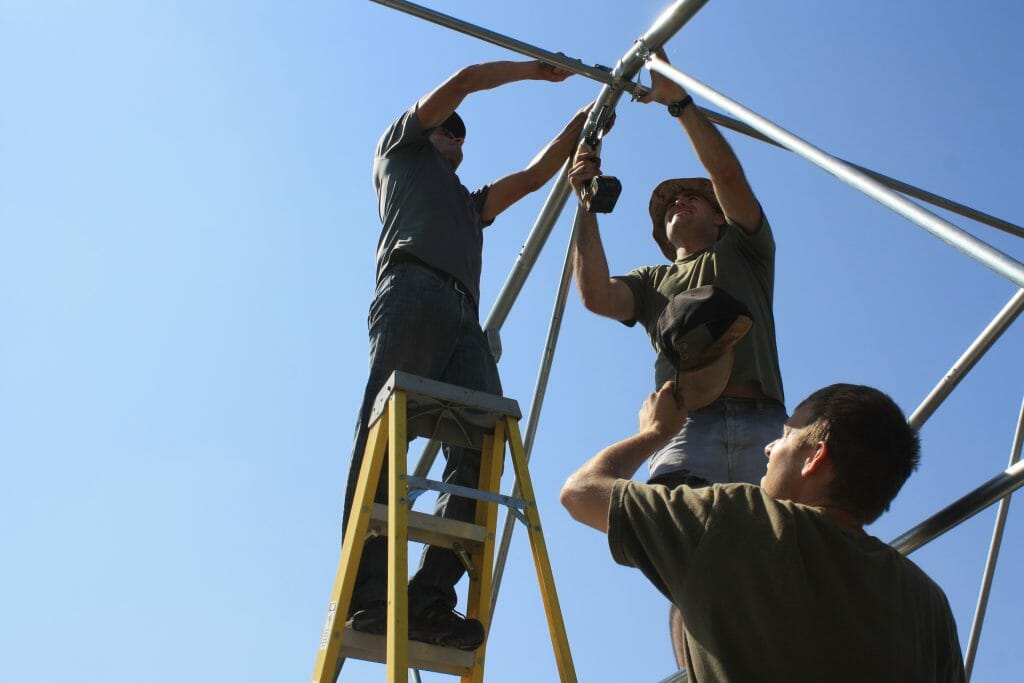 Dan tells Jeremy and Bob if their marks are properly lined up.
Dan tells Jeremy and Bob if their marks are properly lined up.
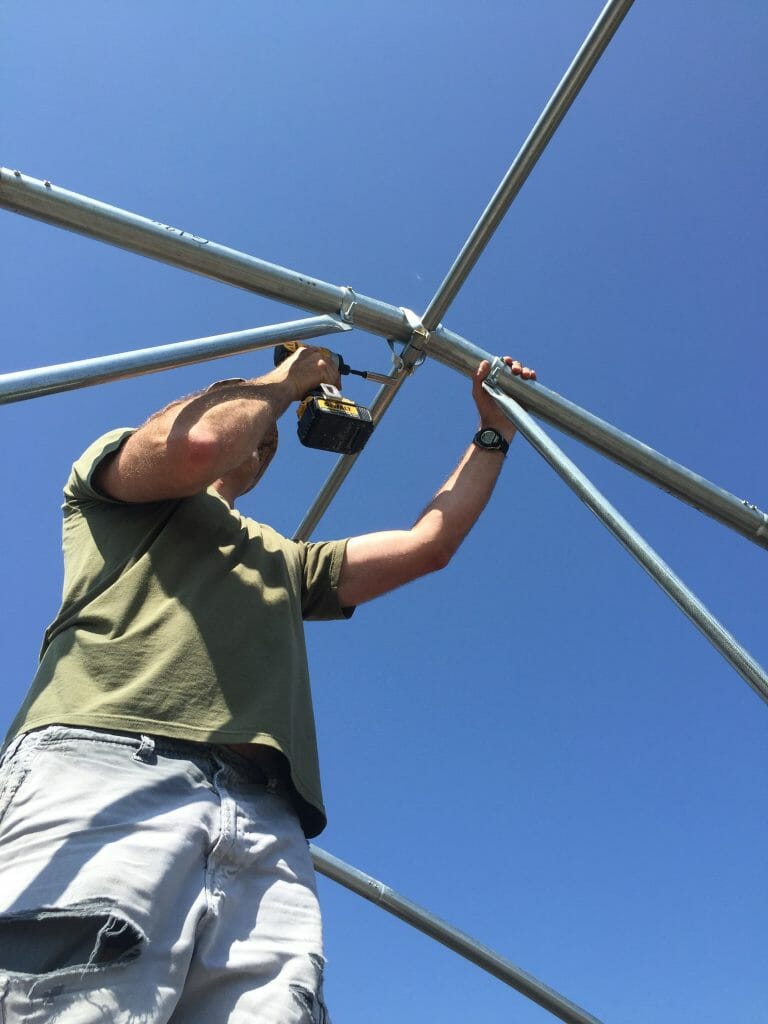 Jeremy drives a Tek screw in where the purlin pieces meet. Here you can see the Sharpie mark on the purlin; the mark on the bow isn’t visible, but should be between the two stirrup braces (fixed with carriage bolts).
Jeremy drives a Tek screw in where the purlin pieces meet. Here you can see the Sharpie mark on the purlin; the mark on the bow isn’t visible, but should be between the two stirrup braces (fixed with carriage bolts).
The purlin end was a little tricky. And end piece needs to go on, meaning the last piece before the end needs to be measured and cut to fit the tunnel. Adam likes to measure for this piece.
Chris and Jeff would hold up the end piece and mark where to trim off the pulin. They measured a few times before making the cut.
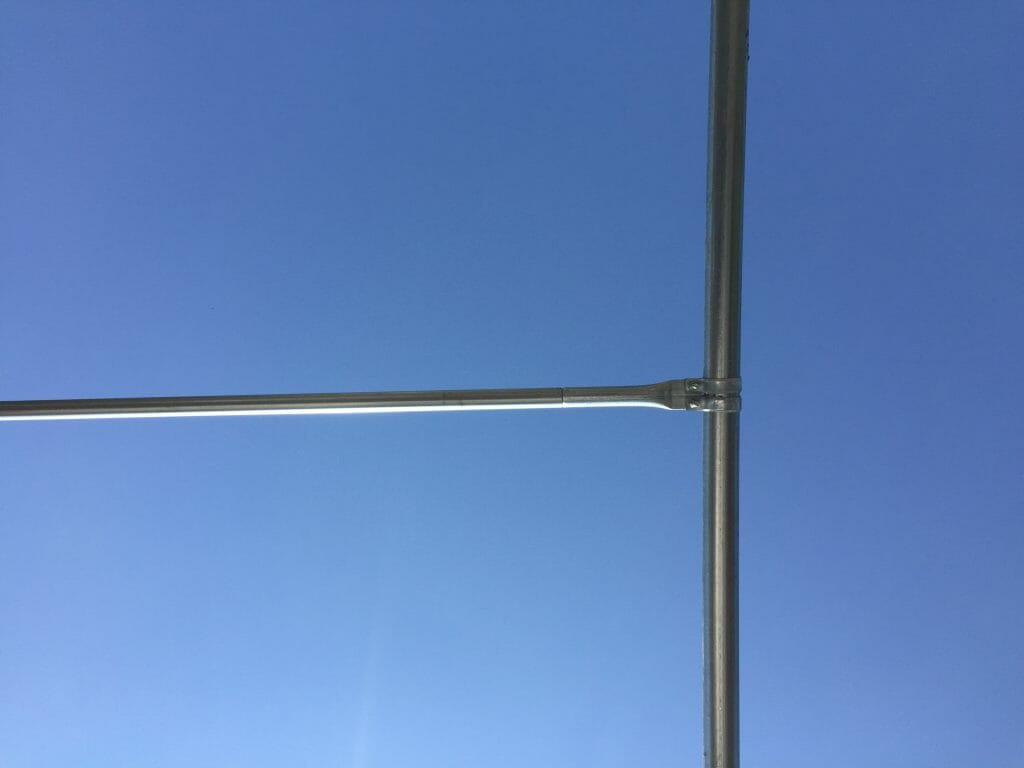 The finished purlin end connecting to the bow. You can see the short purlin end piece connected to the bow with two steel braces and carriage bolts (heads to the outside, to protect the plastic).
The finished purlin end connecting to the bow. You can see the short purlin end piece connected to the bow with two steel braces and carriage bolts (heads to the outside, to protect the plastic).
A view of the high tunnel with the purlins on – in the center and half-way down each side of the bow.
One last center purlin was put on across the cord. It isn’t much for structure, but is nice for hanging things. It is secured by a few stirrup braces.
Cross braces were added to the first two segments from each corner, starting just above the shoulder of the bow and running diagonally to the next bow.
From the second bow, another purlin is started above where the first connects, and run diagonally to the third bow.
Close up of the cross brace connection to the first bow.
Zac and Jeff finish connecting the top of the cross brace to the third bow.
(Pretend the plastic isn’t there yet.) We laid out the roll-up bars and screwed together using steel connection bars and Tek screws.
The finished roll-up bar with an unused connection piece. We marked the center of each connection piece, fit it into one side and drove the screw. Then connected the next roll-up bar segment and screwed them together.
3. Endwalls
The endwalls were laid out on the ground to check the pieces prior to assembly. We found that one of the pieces (like the one Josh is holding) was incorrect for our design; it had connection points sticking out into the doorway. After checking our conclusion several times, we decided to trim off the extra bits with an angle grinder, which worked perfectly.
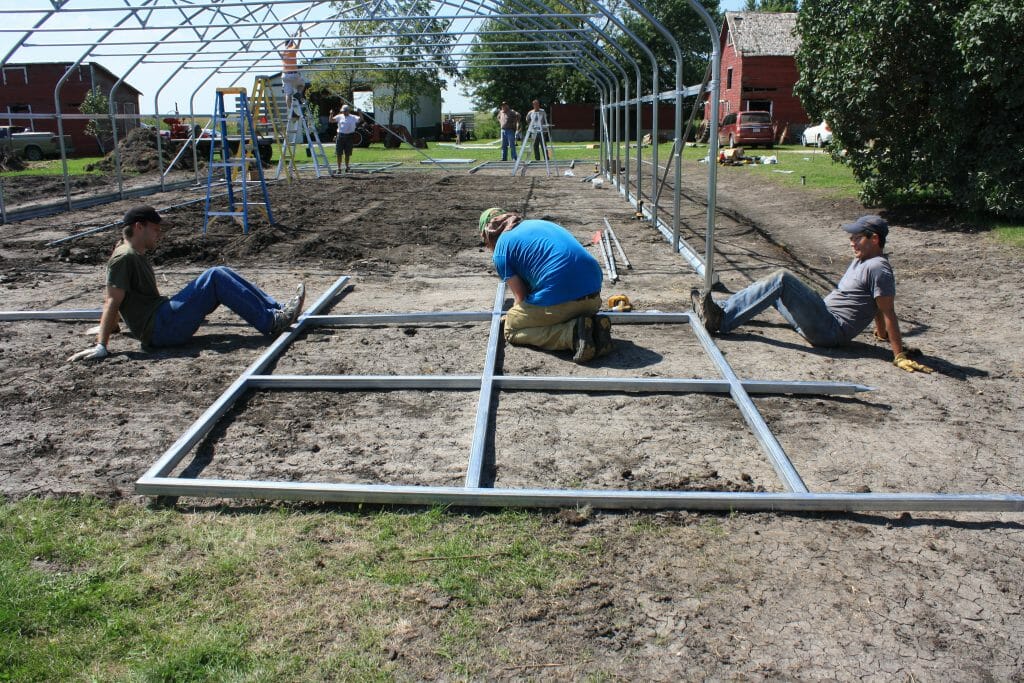 The endwalls were then assembled on the ground at each end, with the top of the end wall nearest the high tunnel so it could be lifted and walked forward (see video). Here, Daniel and Bob push the pieces together while Zach drives Tek screws to the joins.
The endwalls were then assembled on the ground at each end, with the top of the end wall nearest the high tunnel so it could be lifted and walked forward (see video). Here, Daniel and Bob push the pieces together while Zach drives Tek screws to the joins.
Michael and Adam measure the doorway to ensure the wall is assembled properly before standing it up.
The group stands up the endwall and slides it side-to-side until centered and in proper position. See video.
The endwall was a bit taller than the tunnel, so we dug down about an inch under the endwall.
The vent hangers (held with pliers) fit inside the window frame and are affixed with Tek screws.
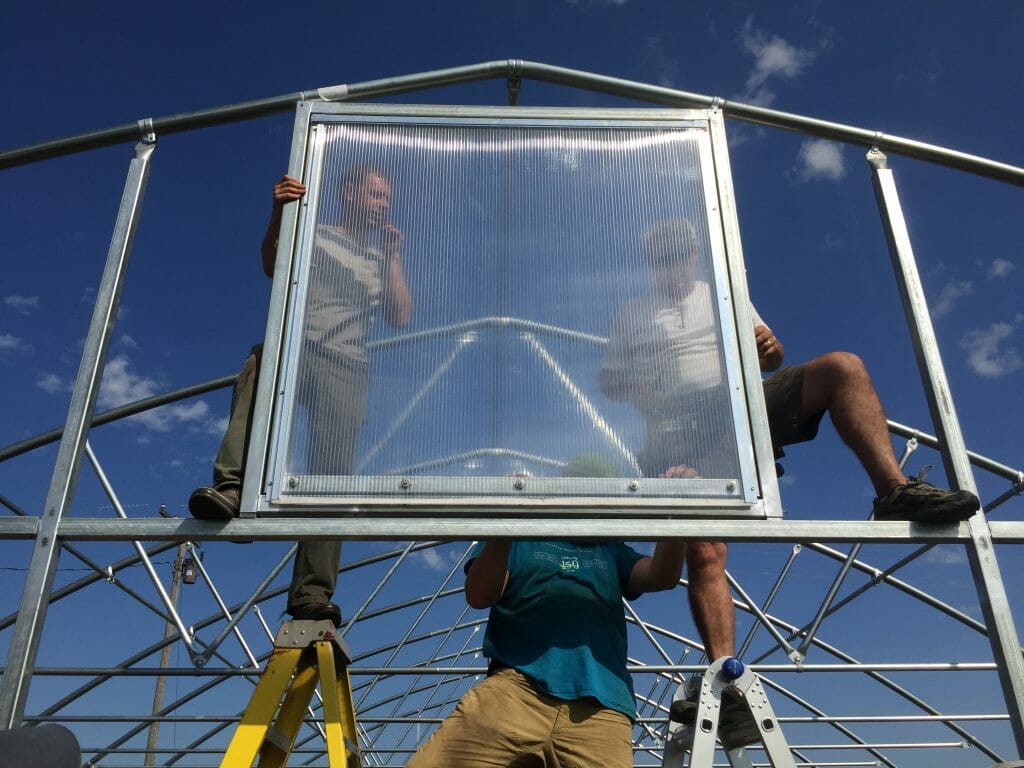 The vent was raised using the bucket on a front-end loader (see video). It is attached on top with brace bands. The level of the endwall was checked prior to putting in the vent, and then the level of the vent was checked. After this photo the vent had to be pulled out to remove the small stoppers (next to Adam’s shoe) on the bottom right and left corners of the vent; then it sat flush on the endwall.
The vent was raised using the bucket on a front-end loader (see video). It is attached on top with brace bands. The level of the endwall was checked prior to putting in the vent, and then the level of the vent was checked. After this photo the vent had to be pulled out to remove the small stoppers (next to Adam’s shoe) on the bottom right and left corners of the vent; then it sat flush on the endwall.
Josh and Jeremy peel the protective film off the polycarbonate and tape the bottom edge with a breathable vent tape. Adam marked the inside face of each panel – one side is UV-treated and must face out.
After setting out the poly panels to decide where to place them for best fit, they were put in one-by-one, starting on the outside.
The panels were wiggled and pushed down into a single-h channel at the bottom of the endwall, and also pushed into a single-h channel on the sides. The single-h channel (aluminum) was Tek screwed to the steel endwall frame. (also notice the gap at a low spot – this will be built up and filled with dirt).
We needed a person on each side to push the panel down into the single-h channel.
A few oddly-shaped sections toward the middle of the endwall needed pieces cut to fit. After trimming the panel out of the doorway (see video) Adam and Jeff use a jigsaw to cut the scrap piece to fit an odd space next to the vent.
The trimmed (previously scrap) piece of poly fills the gap between two panels. Aluminum double-H channel is used to join two pieces of poly. The double-H channel is Tek screwed to the frame.
Poly is on the endwall, untrimmed (except the doorway has been trimmed).
Detail of the endwall showing the single-h channel holding the poly panel on the left, and the poly screwed to the endwall frame with a long Tek screw and washer with a rubber gasket.
More detail of the endwall assembly. The poly was secured to the frame about every 2 feet.
Close up of the longer Tek screw, washer and rubber gasket used.
At the beginning of Day 2 of the build, the poly was on the endwalls, but untrimmed.
After the poly was trimmed using an angle grinder (see video), aluminum tape was put over the top of the poly.
Aluminum tape covers the top of the endwall poly, staying inside of the bow.
L-flashing covers the endwall, starting from just under the shoulder. At the bend of the endwalls, the L-flashing is snipped (see video) and folded under to promote water running off the outside. Here, the plastic attachment channel (U-channel, wiggle-wire channel), is Tek screwed over the L-flashing.
Adam, Chris and Daniel work on the L-flashing.
Josh puts a Tek screw through the U-channel on the endwall.
Zach, Jeff and Josh work on L-flashing and U-channel on the other endwall.
Daniel and Chris finish the L-flashing and U-channel.
Notice the Tek screw in the U-channel holds both the channel and the L-flashing; the L-flashing is also Tek screwed on the front.
Front Tek screw on the L-flashing where the flashing was snipped and folded under.
4. Plastic
Adam and Jeremy unroll the plastic (order long) along the side of the high tunnel.
Adam uses a straight-edge to mark his cut line. Measurements are marked on the plastic. We left a few feet on both ends… better to trim than to be short! See the video blog for Adam’s discussion of IR plastic.
Ropes were thrown over the high tunnel (see video). These will be used to pull the plastic over.
The rope is held to the plastic by wrapping around a tennis ball placed underneath (see video). At this stage we needed all hands on deck, but there is a brief video of the plastic being pulled over. People stood on each side of the tunnel; one side pulled the ropes, the other side stood next to the tunnel with the plastic going over them, helping to unfold.
Because this high tunnel has a double layer of plastic, the blower was quickly installed after the first layer was on. Adam cut the second length of plastic, the ropes were thrown over again, and the tennis balls tied on again. The second piece of plastic was pulled over.
After both sheets of plastic was pulled over, we stood on the plastic to hold it down (it was too windy!) while Adam and Chris checked that the plastic was even and squared with the house.
We stood like this (or sat or laid down on the plastic) until wiggle wire was worked down to our place along the hipboard. Here, I am about the be freed from by Daniel and Michael. The wiggle wire started on one side and we stretched the plastic taut as we moved along.
Chris checks the squareness of the plastic from above while Zach holds the end on.
Sara adjusts the cardboard that temporarily protects the plastic from the shoulder of the high tunnel as it is pulled taut.
Jeff and Josh work the wiggle wire into the top of the double-U channel of the hipboard (see video).
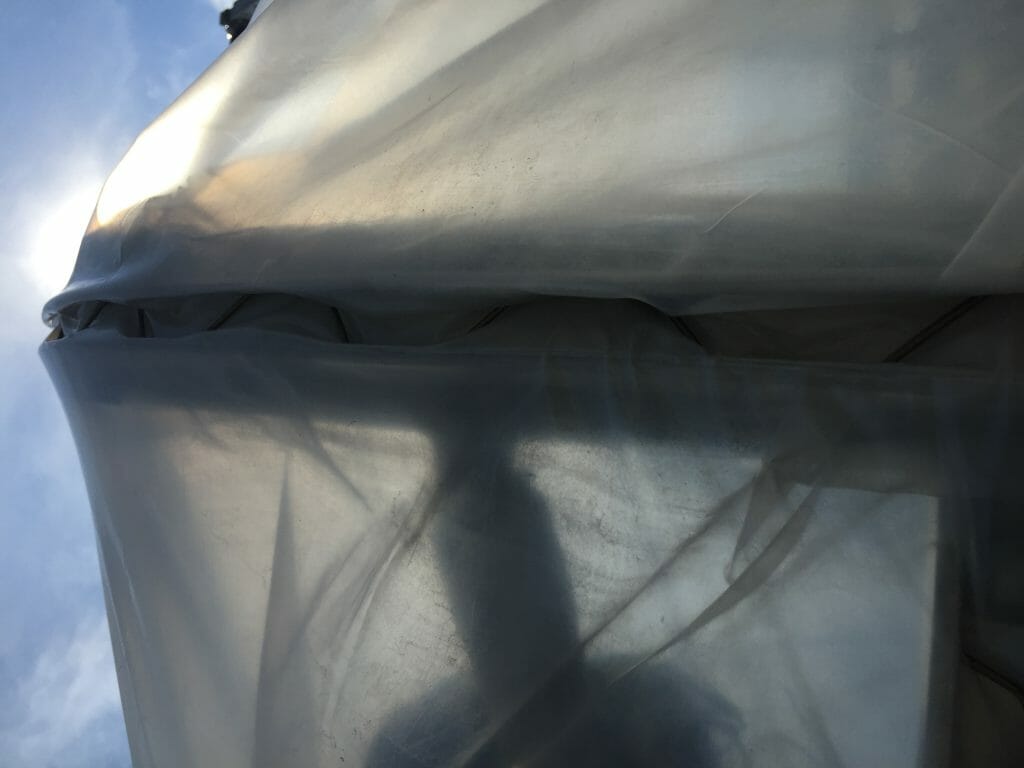 The plastic held to the end wall U-channel by wiggle wire.
The plastic held to the end wall U-channel by wiggle wire.
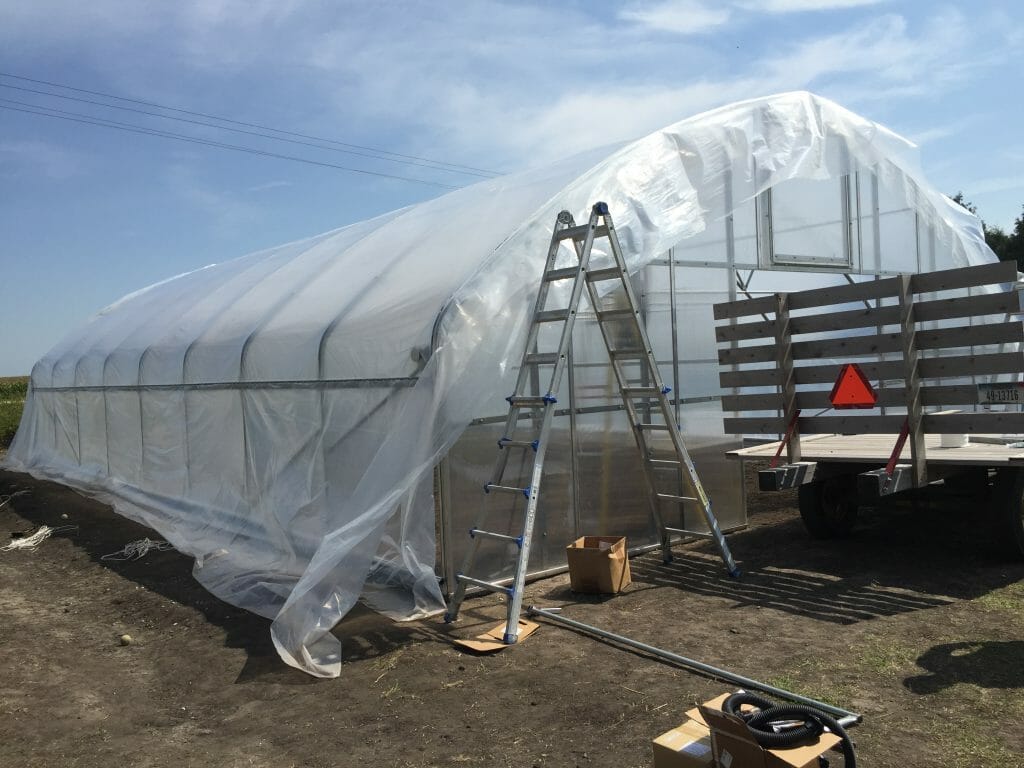 The untrimmed plastic held on with wiggle wire at the hip board and ends.
The untrimmed plastic held on with wiggle wire at the hip board and ends.
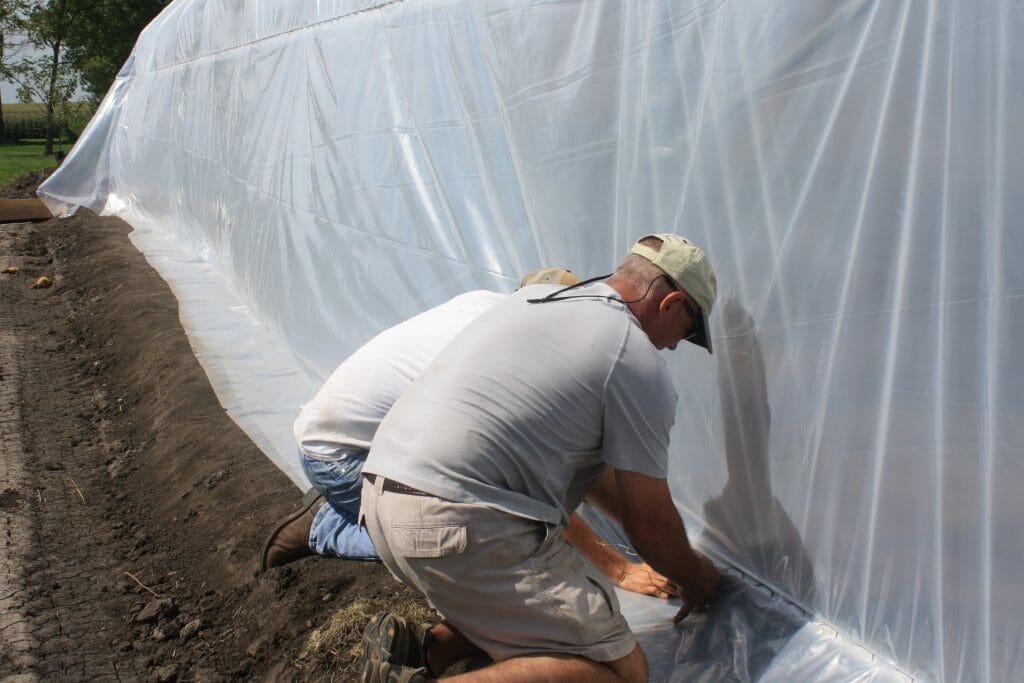 Jeff and Josh working wiggle wire into the roll-up bar (hip boards and endwalls were done first).
Jeff and Josh working wiggle wire into the roll-up bar (hip boards and endwalls were done first).
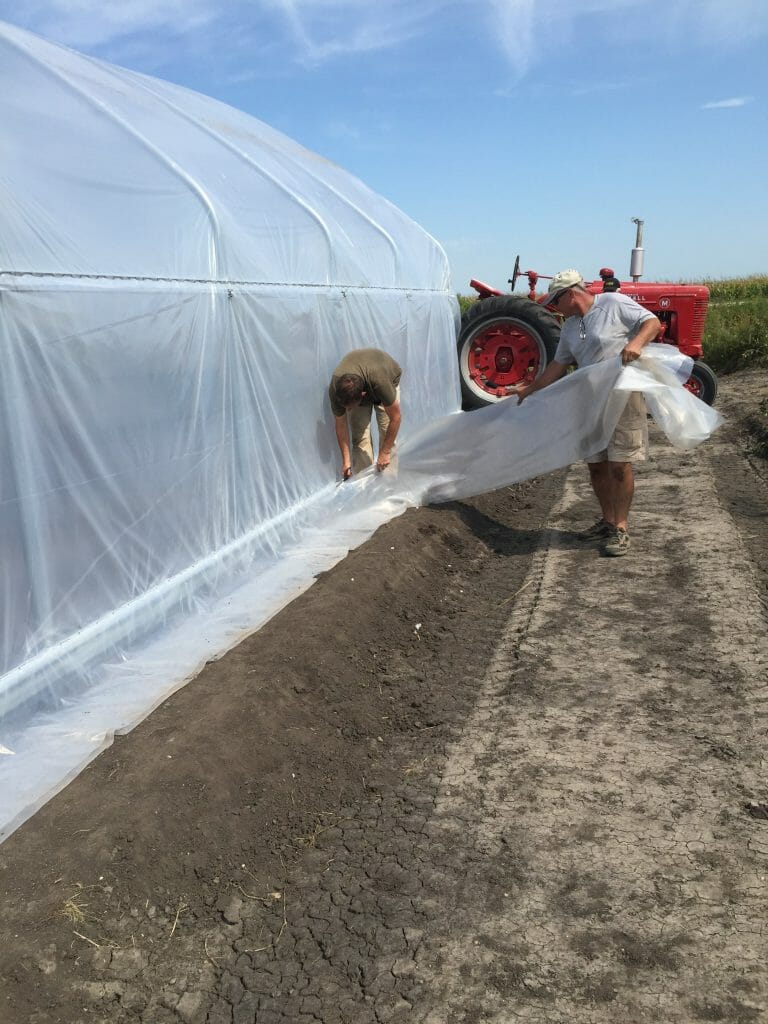 Adam and Jeff trimming the plastic after it is fixed to the roll-up bar.
Adam and Jeff trimming the plastic after it is fixed to the roll-up bar.
5. Roll-Ups and Doors
Unfortunately I missed the part where they assembled the side-roll-up crank. Hopefully it’s well-explained in the manual… looks like it’s a few Tek screws holding the pieces together. Note that the side is rolled to the inside, so water can run off the edge cleanly, keeping the plastic dry.
Here, Daniel and Michael are running the anti-billow rope off the spool, through the bottom eye, then a hook straight above, then beginning to alternate down the line.
Eye bolt on the baseboard set at an angle.
Hook on the bottom of the hipboard Tek screwed after the plastic is on.
Another view of the anti-billow rope hook on the hipboard.
We helped feed the rope through (see video). Hipboard hooks were at each ground post; baseboard eye bolts were half-way between the ground posts. At the far end, Adam tied the rope off, then we tightened the rope back and tied off the near end (we didn’t use a ratchet, just tightened by pulling).
The blower (crudely wired, for now) inflates the space between the two layers of plastic. The is mounted inside the high tunnel in the corner, on the cross brace just above the hipboard.
Hinges for the door were affixed with three Tek screws per hinge.
Sometimes driving the Tek screws is harder work than you expect.
Installing the doors seemed the most tedious part of the process (it is also at the end…). If you weren’t level throughout the rest of the build, you’re in trouble now. We were fastidious with the level, and it payed off. Here, Sara and I are following Bob’s directions for micro-adjustments before he Tek screws the hinges to the endwall frame.
We used shims to hold the door level while driving the rest of the Tek screws. Adam shows Chris how to assemble the latch.
Jeff and Chris install aluminum backing on the inside of the high tunnel at places where the door opens. This prevents the doors from swinging the wrong way against the hinges and from excessive draftiness (see videos).
Bob closes the doors – a perfect fit.
A view from inside the completed tunnel.
We did take a couple breaks… ok, only for lunch really. This spread includes dried beef from Story City Locker, bread from Daily Bread, melon homegrown from Slim’s Country Market, apples from Wills Family Orchard, veggies from Lacewing Acres and Kirsch Gardens, and other items from Wheatsfield Coop.
Thanks again to the great PFI members and hosts, and Adam Montri, for making this build a fun (if sweltering) weekend!

